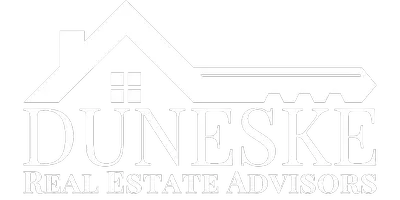$799,900
For more information regarding the value of a property, please contact us for a free consultation.
4 Beds
4 Baths
4,264 SqFt
SOLD DATE : 06/19/2025
Key Details
Property Type Single Family Home
Sub Type SingleFamilyResidence
Listing Status Sold
Purchase Type For Sale
Square Footage 4,264 sqft
Price per Sqft $193
Subdivision Tollgate Woods Iii Condo Occpn 2049
MLS Listing ID 20250036231
Sold Date 06/19/25
Style Colonial
Bedrooms 4
Full Baths 3
Half Baths 1
HOA Fees $37/ann
Year Built 2015
Property Sub-Type SingleFamilyResidence
Property Description
Welcome to 41740 Steinbeck Glen, a beautifully updated and meticulously maintained home nestled in the Tollgate Woods neighborhood. This community offers a warm, welcoming vibe complete with a charming gazebo, playground, and winding walking paths that lead to secluded natural spots, perfect for kids' adventures and peaceful evening strolls. Inside, you'll find an ideal layout for everyday living and memorable entertaining. The spacious, open-concept design seamlessly flows between the kitchen, dining, and living areas. The fully finished basement, completed in 2021, provides a fantastic retreat with space for movie nights, game days, or extended holiday gatherings. It's a true extension of the home, providing comfortable, functional, and perfect for year-round enjoyment. Nearly every inch of this home has been enhanced with high-quality updates. In 2023, the owners completed a full kitchen remodel with modern cabinetry, premium countertops, updated fixtures, and brand-new stainless steel appliances. Gleaming hardwood flooring, plush new carpet, upgraded baseboards, and stylish window blinds have been added throughout the property. The home also features updated lighting in the kitchen, dining, and foyer, as well as new windows, a front door, door wall, and back door, all of which were installed in 2023. Practical improvements include a custom-built office, a fully outfitted laundry room, new pantry shelving, mudroom lockers, and redesigned closets for maximum organization. Every detail was thoughtfully selected to enhance both style and functionality. Tucked in a prime location just minutes from shopping, restaurants, parks, and expressways, this home is the perfect blend of modern comfort, thoughtful design, and community charm. Don't miss your opportunity to call it home.
Location
State MI
County Oakland
Area Area02223Novi
Rooms
Basement Finished, Full
Interior
Interior Features EntranceFoyer, HighSpeedInternet, ProgrammableThermostat, WetBar
Heating ForcedAir, NaturalGas
Cooling CeilingFans, CentralAir
Fireplaces Type Gas, LivingRoom
Exterior
Exterior Feature Lighting
Parking Features ThreeCarGarage, Attached, ElectricityinGarage, GarageDoorOpener, GarageFacesSide
Garage Spaces 3.0
Garage Description 21x31
Fence FencingnotAllowed
Pool None
Community Features Sidewalks
View Y/N No
Roof Type Asphalt
Garage true
Building
Lot Description Sprinklers
Foundation Basement, Poured
Sewer PublicSewer
Water Public
Schools
School District Walledlake
Others
Senior Community false
Acceptable Financing Cash, Conventional, FHA, VaLoan
Listing Terms Cash, Conventional, FHA, VaLoan
Special Listing Condition ShortSaleNo, Standard
Read Less Info
Want to know what your home might be worth? Contact us for a FREE valuation!

Our team is ready to help you sell your home for the highest possible price ASAP

©2025 Realcomp II Ltd. Shareholders
Bought with Real Estate One-W Blmfld
GET MORE INFORMATION

Broker Associate | License ID: 6501297753


