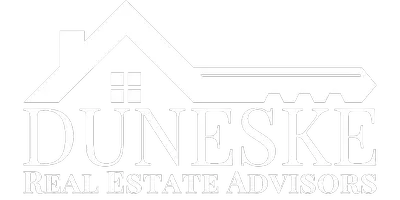$330,000
For more information regarding the value of a property, please contact us for a free consultation.
3 Beds
4 Baths
2,176 SqFt
SOLD DATE : 05/10/2024
Key Details
Property Type Other Types
Sub Type Condominium
Listing Status Sold
Purchase Type For Sale
Square Footage 2,176 sqft
Price per Sqft $160
MLS Listing ID 20240020408
Sold Date 05/10/24
Style CapeCod,EndUnit
Bedrooms 3
Full Baths 2
Half Baths 2
HOA Fees $390/mo
Year Built 1999
Property Sub-Type Condominium
Property Description
MULTIPLE OFFERS, PLEASE SUBMIT OFFER BY 9PM, SUNDAY, APRIL 7. Light and cheery 1.5 story end unit condo in Maple Forest Courtyards! First floor primary bedroom with vaulted ceiling, walkin closet, & bathroom. Kitchen with stainless steel appliances new in 2020, granite counters, backsplash, hardwood floor. First floor library with hardwood floor and bay window. Updated powder room and full bath. Newer carpet and blinds. Crown molding. Nice size deck and wooded view. 3 bedrooms plus library. Flex room and half bath in lower level, plus large rec room area with sprayed ceiling. Close to parks, bike/walk trails, schools, shopping, restaurants, and highway access. All the conveniences with a secluded/private setting. Seller will need 14 days occupancy after closing. Condo backs to Gunnar Mettala Park where you can jump on the 6 mile Air Line Trail.
Location
State MI
County Oakland
Area Area02172Wixom
Rooms
Basement PartiallyFinished
Interior
Interior Features HighSpeedInternet, ProgrammableThermostat
Heating ForcedAir, NaturalGas
Cooling CeilingFans, CentralAir
Fireplaces Type Gas, GreatRoom
Laundry InUnit, LaundryRoom
Exterior
Exterior Feature Lighting
Parking Features TwoCarGarage, Attached, DirectAccess, ElectricityinGarage, GarageDoorOpener
Garage Spaces 2.0
Pool None
Utilities Available UndergroundUtilities
View Y/N No
Roof Type Asphalt
Garage true
Building
Lot Description Sprinklers
Foundation Basement, Poured, SumpPump
Sewer PublicSewer
Water Public
Schools
School District Walledlake
Others
Senior Community false
Acceptable Financing Cash, Conventional
Listing Terms Cash, Conventional
Special Listing Condition ShortSaleNo, Standard
Read Less Info
Want to know what your home might be worth? Contact us for a FREE valuation!

Our team is ready to help you sell your home for the highest possible price ASAP

©2025 Realcomp II Ltd. Shareholders
Bought with Keller Williams Advantage
GET MORE INFORMATION

Broker Associate | License ID: 6501297753







