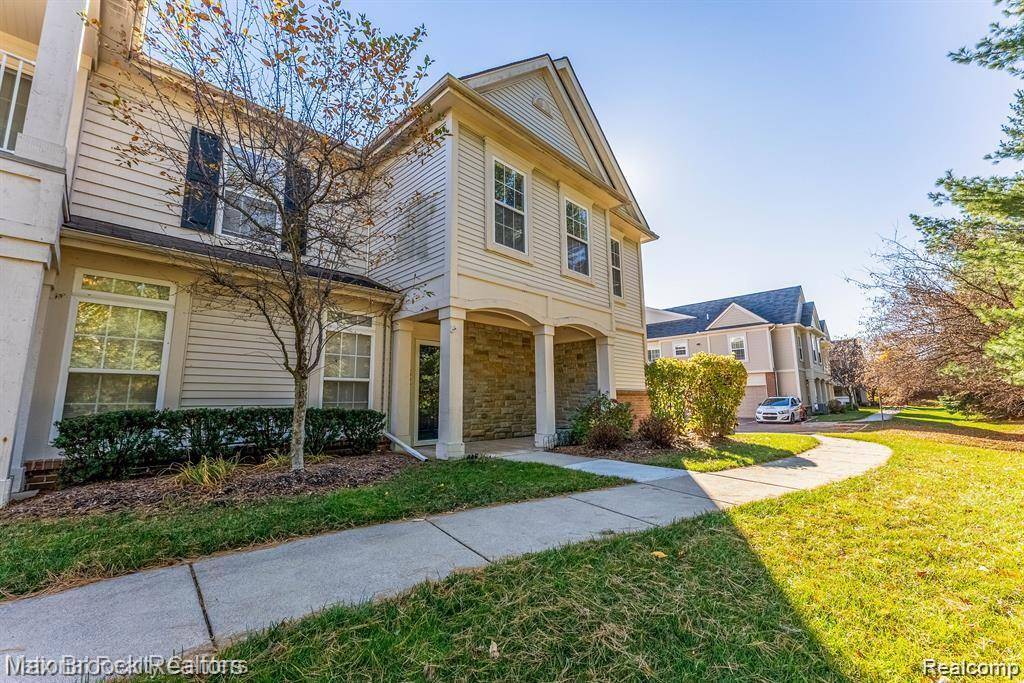2 Beds
2 Baths
1,242 SqFt
2 Beds
2 Baths
1,242 SqFt
Key Details
Property Type Condo
Sub Type Raised Ranch
Listing Status Active
Purchase Type For Sale
Square Footage 1,242 sqft
Price per Sqft $201
Subdivision Addington Corners Occpn 1564
MLS Listing ID 20251003358
Style Raised Ranch
Bedrooms 2
Full Baths 2
HOA Fees $325/mo
HOA Y/N yes
Year Built 2004
Annual Tax Amount $4,282
Property Sub-Type Raised Ranch
Source Realcomp II Ltd
Property Description
The open-concept layout includes a bright and airy great room with vaulted ceilings and a cozy gas fireplace that flows into the dining area, where a doorwall leads to a private balcony, perfect for relaxing or entertaining. The large primary suite features vaulted ceilings, a walk-in closet, and a private full bath. The kitchen is equipped with all newer stainless steel appliances, and recent updates include fresh paint in the living room and one of the bedrooms, a new garage panel and motor, and a new water heater.
Guest parking is available, and the HOA covers exterior maintenance, snow removal, water and sewer, along with access to the community pool, hot tub, and clubhouse. This condo is in a fantastic location, close to freeways and within walking distance to shopping, restaurants, 12 Oaks Mall and much more.... Located in the highly rated Walled Lake School District.
Currently tenant-occupied until the end of September 2025, the unit generates $1,984.50 per month in rental income, making it an excellent investment opportunity with a solid return.
Please note: There is a special assessment balance of $2,200, which will be paid by the sellers at closing. The condo is currently non-homesteaded, so property taxes will go down for owner-occupants.
Location
State MI
County Oakland
Area Commerce Twp
Direction Enter Addington Dr off Pontiac Trail, 2nd driveway on left, building 16
Rooms
Kitchen Built-In Electric Range, Dishwasher, Disposal, Dryer, Electric Cooktop, Free-Standing Refrigerator, Microwave, Stainless Steel Appliance(s), Washer
Interior
Heating Forced Air
Cooling Central Air
Fireplaces Type Gas
Fireplace yes
Appliance Built-In Electric Range, Dishwasher, Disposal, Dryer, Electric Cooktop, Free-Standing Refrigerator, Microwave, Stainless Steel Appliance(s), Washer
Heat Source Natural Gas
Laundry 1
Exterior
Exterior Feature Club House, Grounds Maintenance, Lighting, Private Entry, Pool – Community
Parking Features Direct Access, Door Opener, Attached
Garage Description 1 Car
Road Frontage Paved, Pub. Sidewalk
Garage yes
Private Pool 1
Building
Foundation Slab
Sewer Public Sewer (Sewer-Sanitary)
Water Public (Municipal)
Architectural Style Raised Ranch
Warranty No
Level or Stories 1 Story Up
Structure Type Brick
Schools
School District Walled Lake
Others
Pets Allowed Call
Tax ID 1733351192
Ownership Short Sale - No,Private Owned
Acceptable Financing Cash, Conventional
Listing Terms Cash, Conventional
Financing Cash,Conventional

"My job is to find and attract mastery-based agents to the office, protect the culture, and make sure everyone is happy! "







