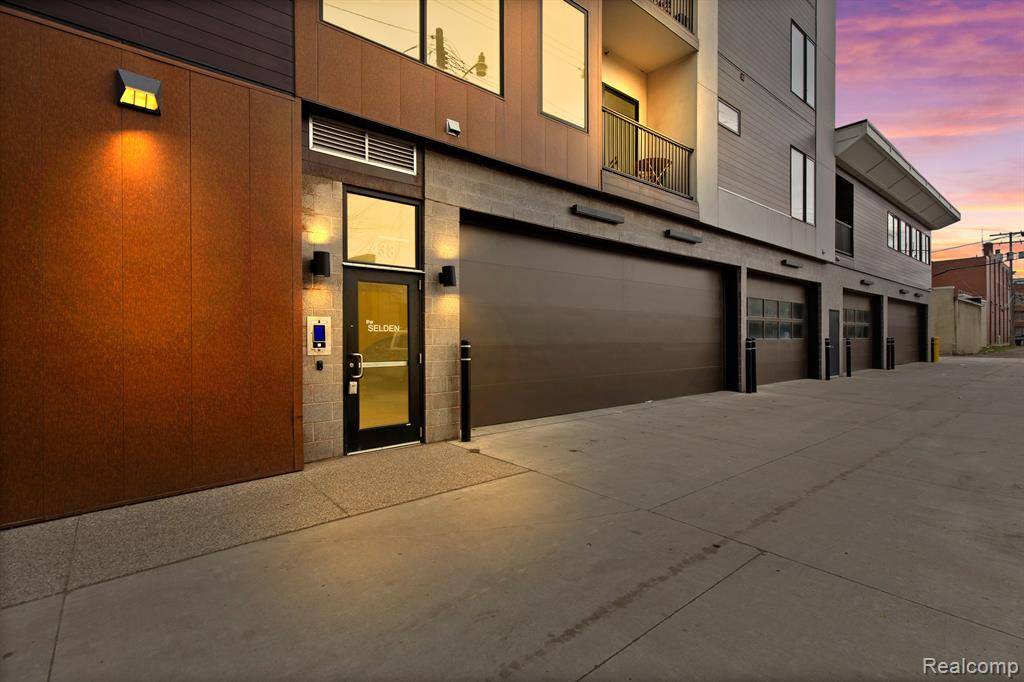2 Beds
2 Baths
1,130 SqFt
2 Beds
2 Baths
1,130 SqFt
Key Details
Property Type Condo
Sub Type High Rise
Listing Status Active
Purchase Type For Rent
Square Footage 1,130 sqft
Subdivision Wayne County Condo Plan No 1051 Selden Condo
MLS Listing ID 20250021836
Style High Rise
Bedrooms 2
Full Baths 2
HOA Fees $450/mo
HOA Y/N yes
Originating Board Realcomp II Ltd
Year Built 2017
Property Sub-Type High Rise
Property Description
Inside, this 2-bedroom, 2-bath unit is as stylish as it is functional. You'll love the chef's kitchen with its quartz waterfall island, custom cabinetry, and open flow into the main living area—complete with 10-foot ceilings, wide-plank engineered wood floors, and a west-facing wall of windows that bring in tons of natural light and lead to a private balcony.
Perks? You've got them. A climate-controlled garage with an EV charger, private storage, a dog wash station, and a rooftop hangout space with grills, lounge seating, and a dog run.
Photos are great—but this one's even better in person. Come take a look.
Location
State MI
County Wayne
Area Det: Livernois-I75 6-Gd River
Direction N of Selden/E of Cass
Rooms
Kitchen Vented Exhaust Fan, Built-In Gas Oven, Built-In Gas Range, Dishwasher, Disposal, Dryer, Exhaust Fan, Free-Standing Refrigerator, Microwave, Stainless Steel Appliance(s), Washer
Interior
Interior Features Cable Available, Carbon Monoxide Alarm(s), Air Purifier, Intercom, Programmable Thermostat, Wet Bar
Hot Water Natural Gas
Heating Forced Air
Cooling Ceiling Fan(s), Central Air
Fireplace no
Appliance Vented Exhaust Fan, Built-In Gas Oven, Built-In Gas Range, Dishwasher, Disposal, Dryer, Exhaust Fan, Free-Standing Refrigerator, Microwave, Stainless Steel Appliance(s), Washer
Heat Source Natural Gas
Exterior
Exterior Feature Awning/Overhang(s), Grounds Maintenance, Lighting, Private Entry
Parking Features 1 Assigned Space, Electricity, Heated, Attached
Garage Description 6 or More
Roof Type Rubber
Road Frontage Paved
Garage yes
Building
Foundation Slab
Sewer Public Sewer (Sewer-Sanitary)
Water Public (Municipal)
Architectural Style High Rise
Level or Stories 1 Story Up
Structure Type Shingle Siding
Schools
School District Detroit
Others
Pets Allowed Cats OK, Dogs OK
Tax ID W02I000816S012
Ownership Private Owned
Acceptable Financing Lease
Listing Terms Lease
Financing Lease

"My job is to find and attract mastery-based agents to the office, protect the culture, and make sure everyone is happy! "







