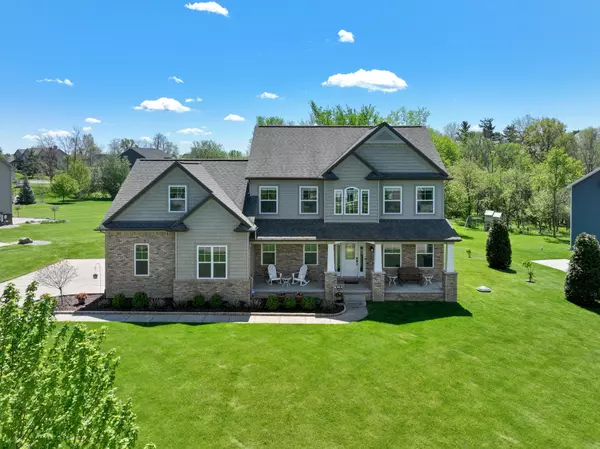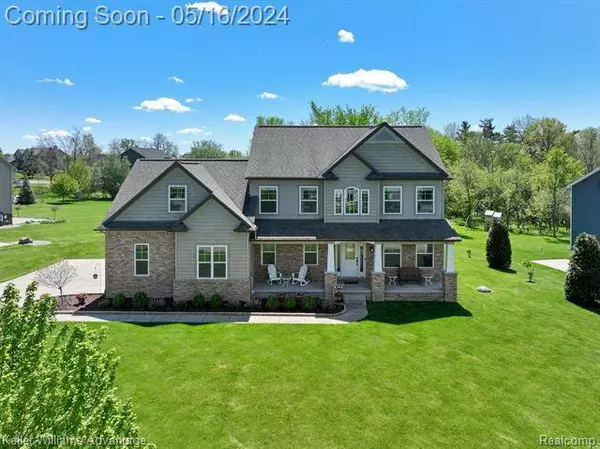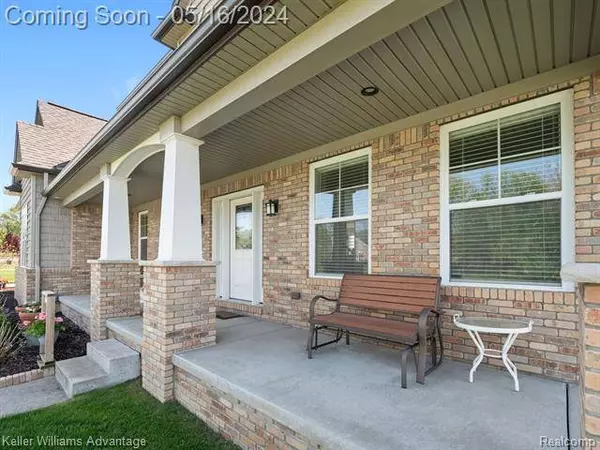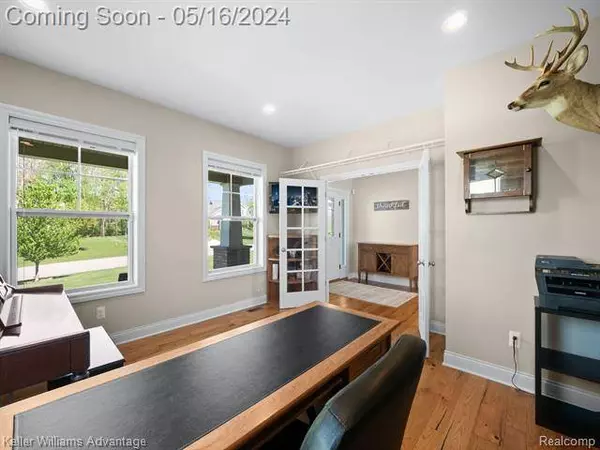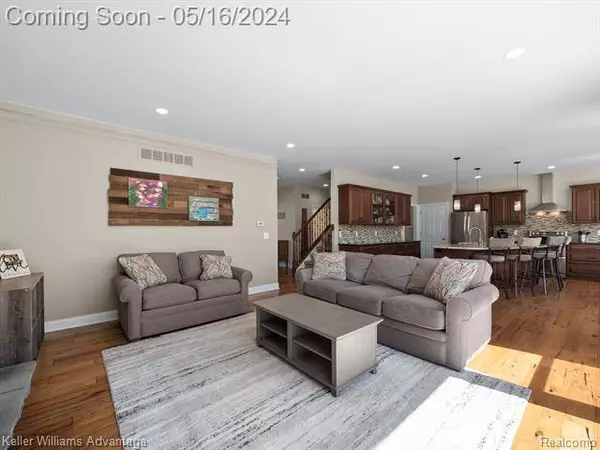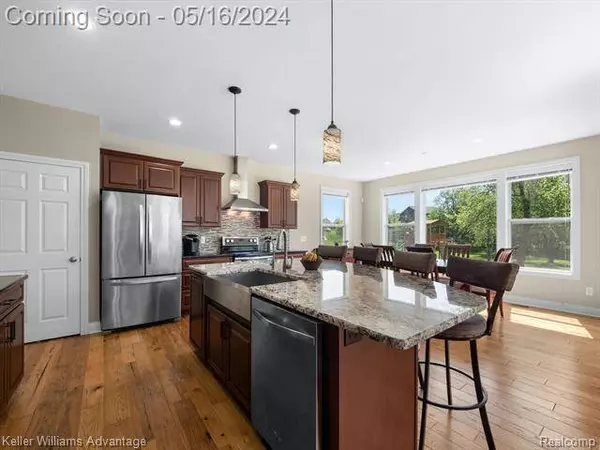
GALLERY
PROPERTY DETAIL
Key Details
Sold Price $587,0006.7%
Property Type Single Family Home
Sub Type SingleFamilyResidence
Listing Status Sold
Purchase Type For Sale
Square Footage 3, 597 sqft
Price per Sqft $163
Subdivision Irish Hills Site Condo
MLS Listing ID 20240030334
Sold Date 06/20/24
Style Colonial
Bedrooms 4
Full Baths 2
Half Baths 1
HOA Fees $50/ann
Year Built 2015
Lot Size 0.760 Acres
Acres 0.76
Property Sub-Type SingleFamilyResidence
Location
State MI
County Livingston
Area Area01041Tyronetwp
Rooms
Basement Finished, Full
Building
Lot Description DeadEndStreet, Sprinklers
Foundation Basement, Poured, SumpPump
Sewer Public Sewer
Water Well
New Construction No
Interior
Interior Features EntranceFoyer, HighSpeedInternet
Heating Forced Air, Natural Gas
Cooling Central Air
Fireplaces Type Gas, LivingRoom
Fireplace Yes
Laundry LaundryRoom
Exterior
Exterior Feature Lighting
Parking Features ThreeCarGarage, Attached, DirectAccess, ElectricityinGarage, HeatedGarage, GarageDoorOpener, GarageFacesSide, SideEntrance
Garage Spaces 3.0
Garage Description 23x33
Fence Invisible
Pool None
View Y/N No
Roof Type Asphalt
Garage true
Schools
High Schools Hartland
School District Hartland
Others
Senior Community false
Acceptable Financing Cash, Conventional, FHA, VaLoan
Listing Terms Cash, Conventional, FHA, VaLoan
Special Listing Condition ShortSaleNo, Standard
SIMILAR HOMES FOR SALE
Check for similar Single Family Homes at price around $587,000 in Fenton,MI

Active
$649,900
700 S ADELAIDE ST, Fenton, MI 48430
Listed by The Brokerage Real Estate Enthusiasts12 Beds 9 Baths 7,707 SqFt
Open House
$579,900
16445 Sleepy Hollow DR, Fenton, MI 48430
Listed by Tom Atwell Homes3 Beds 3 Baths 2,021 SqFt
Open House
$579,900
4341 Stepping Stone Lane RD, Fenton, MI 48430
Listed by Tom Atwell Homes3 Beds 3 Baths 2,021 SqFt
CONTACT

